
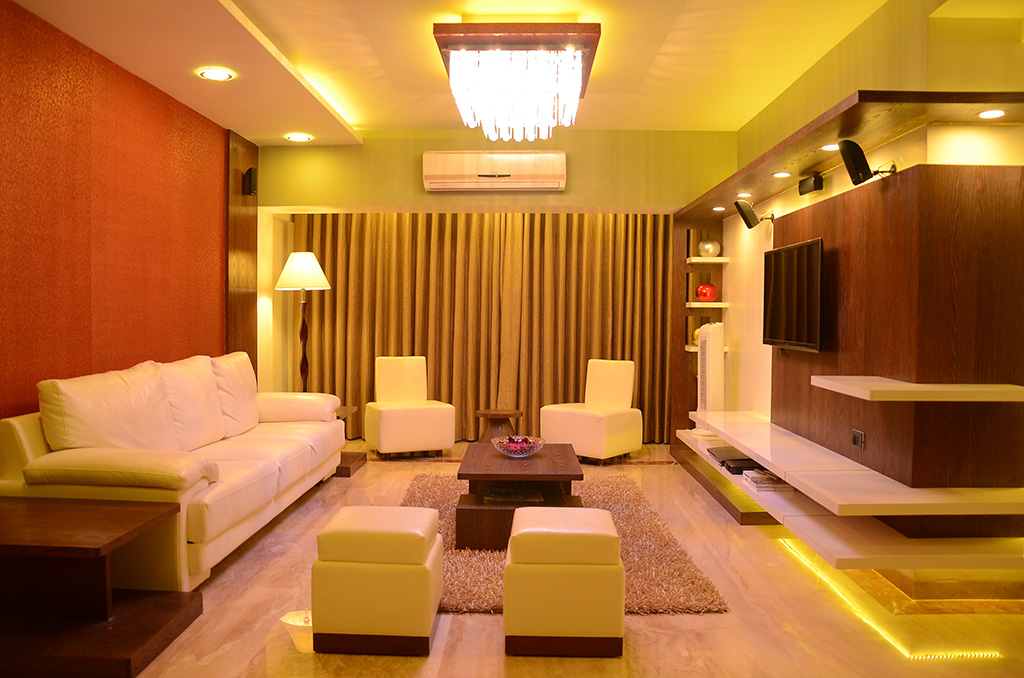
Residence Interior Design, Lok Nirman
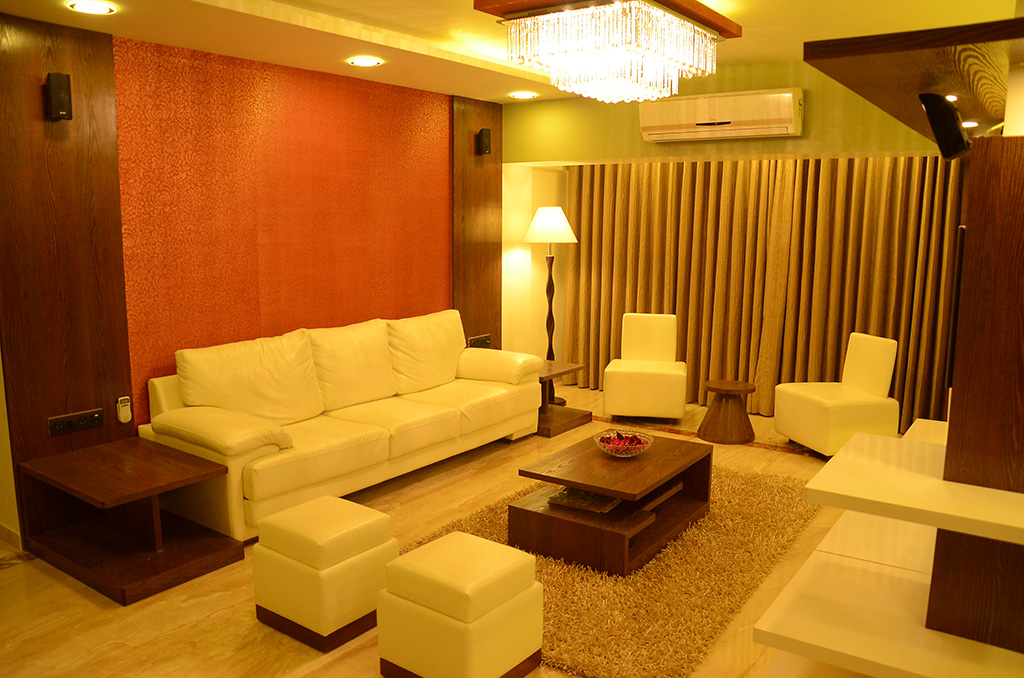
Residence Interior Design, Lok Nirman
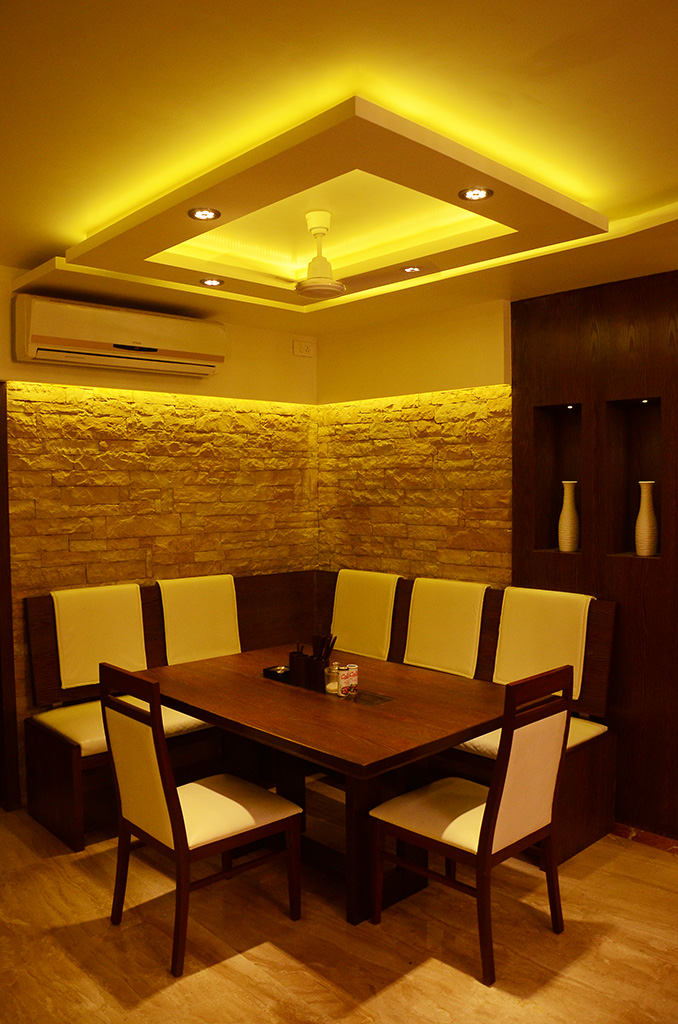
Residence Interior Design, Lok Nirman
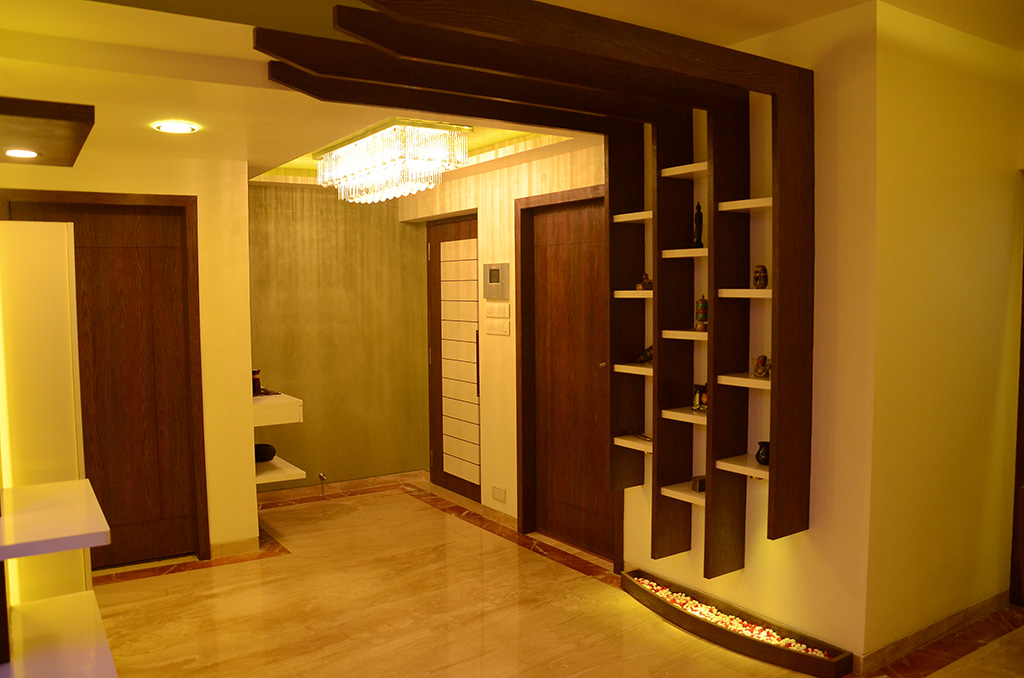
Residence Interior Design, Lok Nirman
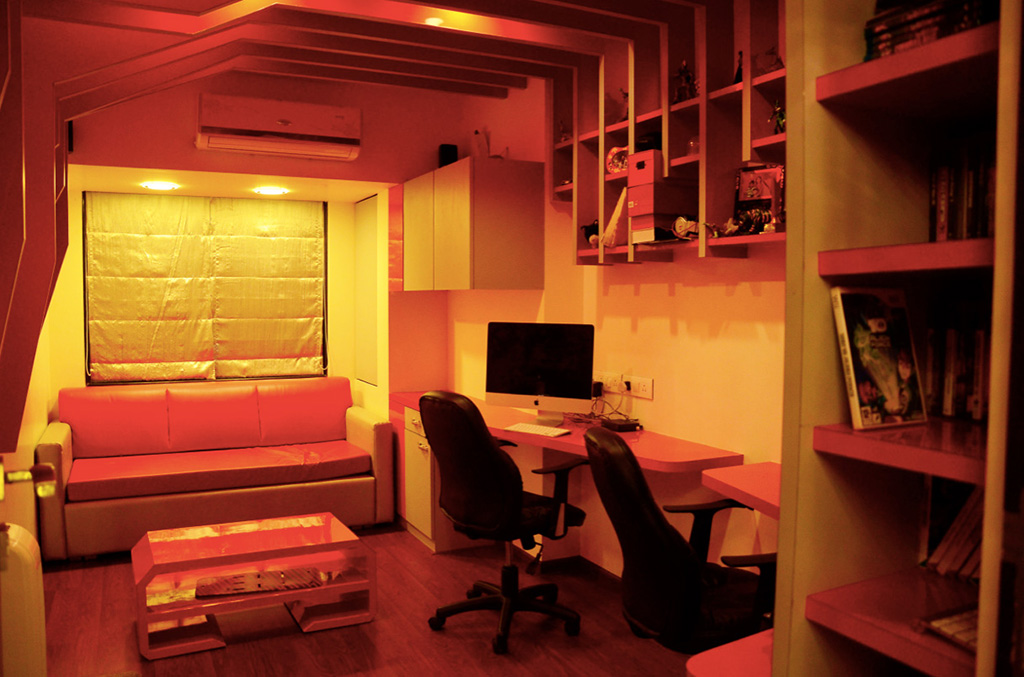
Residence Interior Design, Lok Nirman
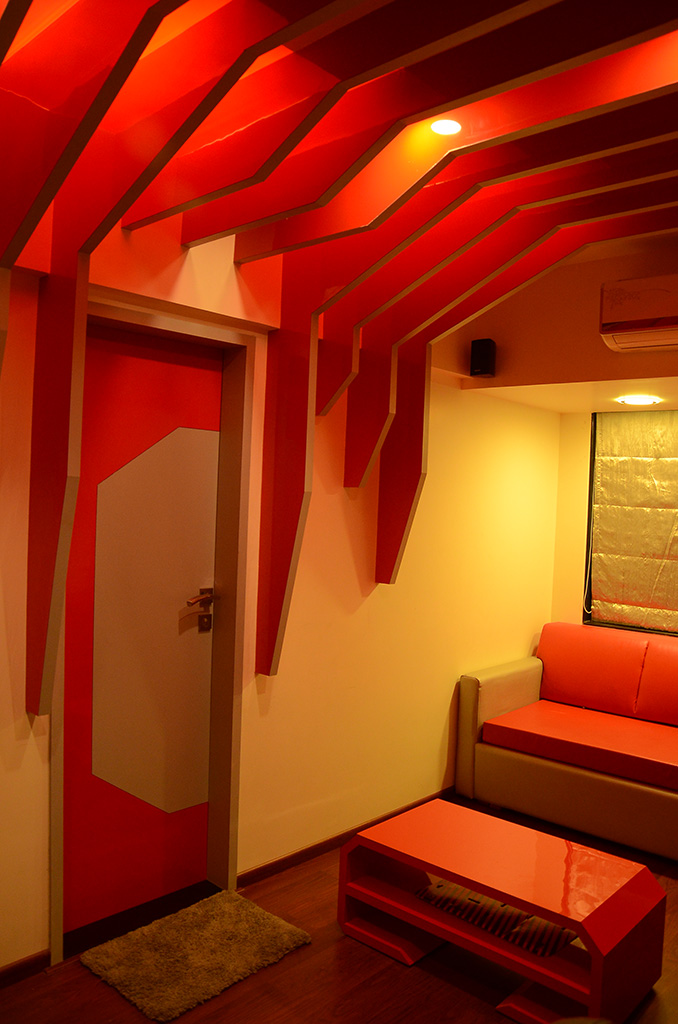
Residence Interior Design, Lok Nirman
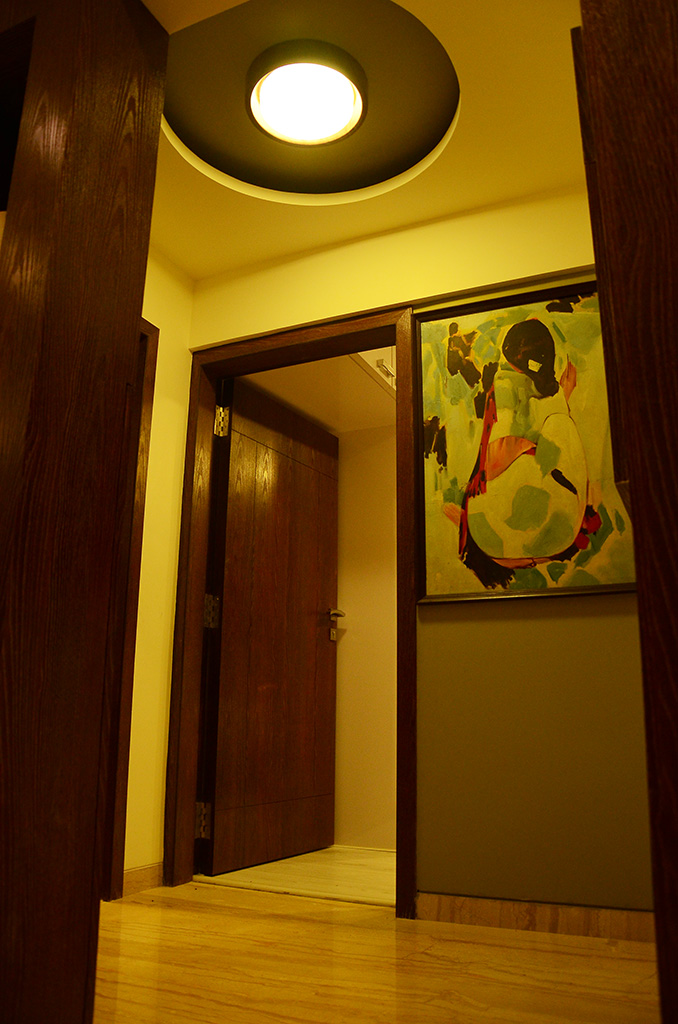
Residence Interior Design, Lok Nirman
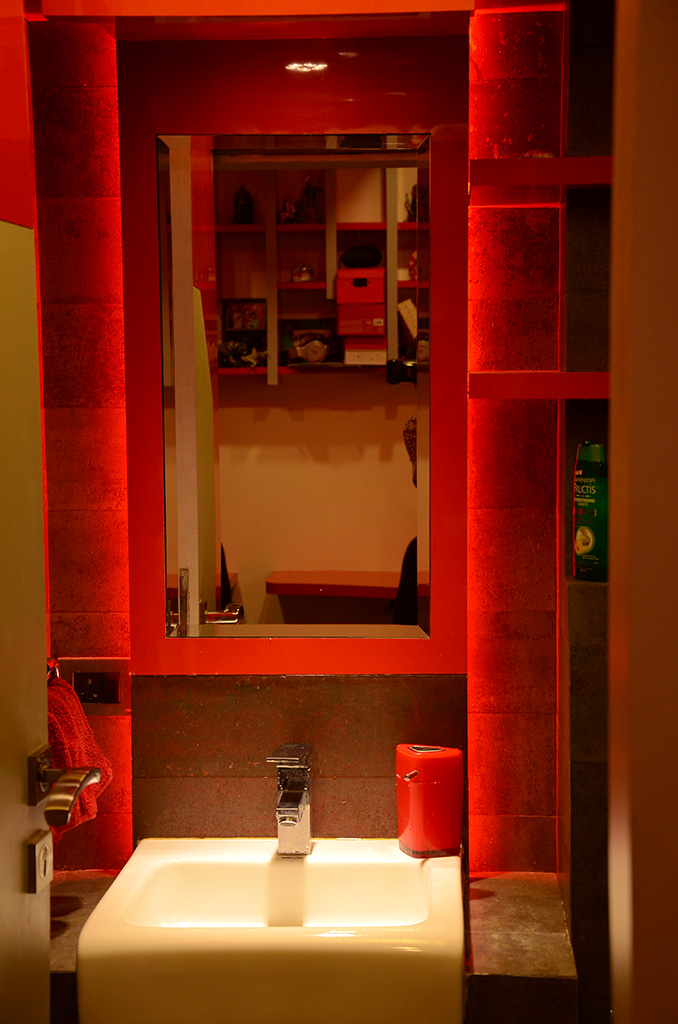
Residence Interior Design, Lok Nirman
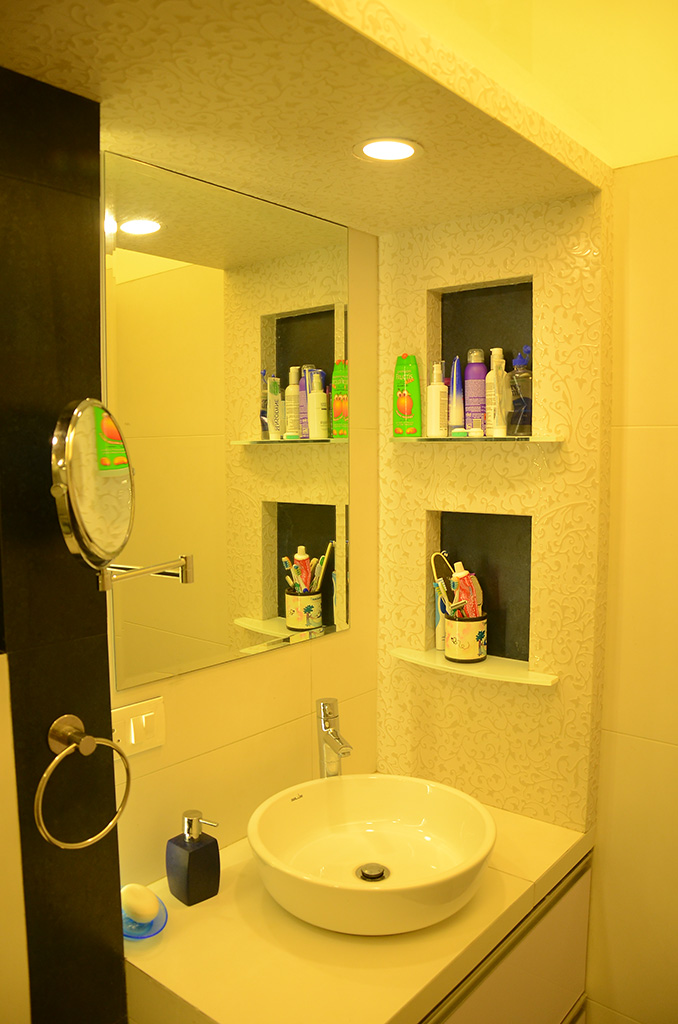
Residence Interior Design, Lok Nirman

Residence Interior Design, Lok Nirman
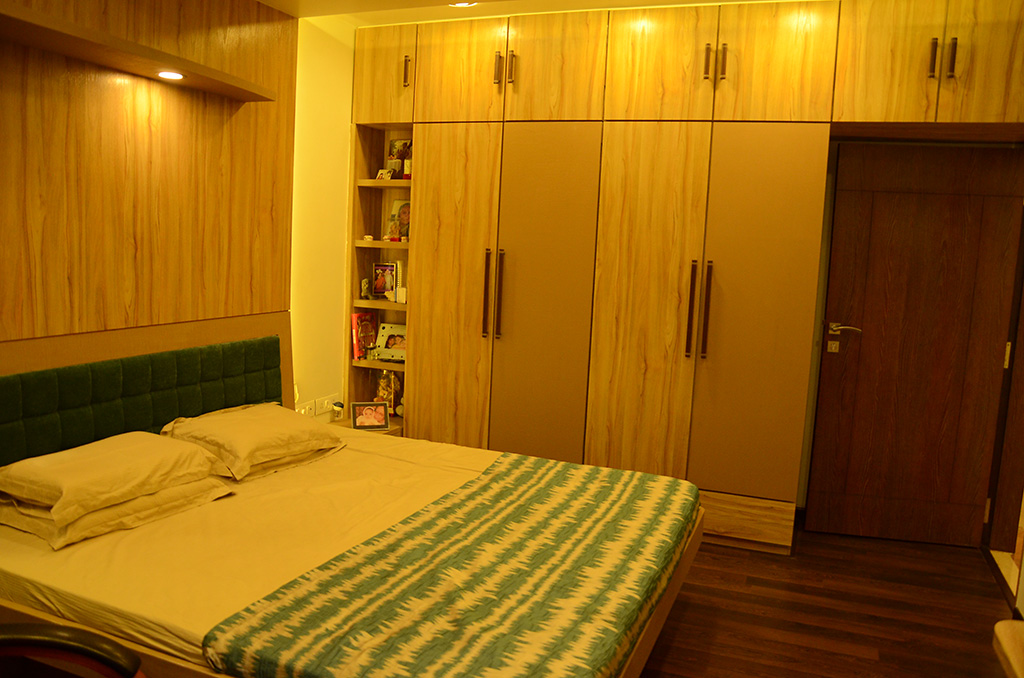
Residence Interior Design, Lok Nirman
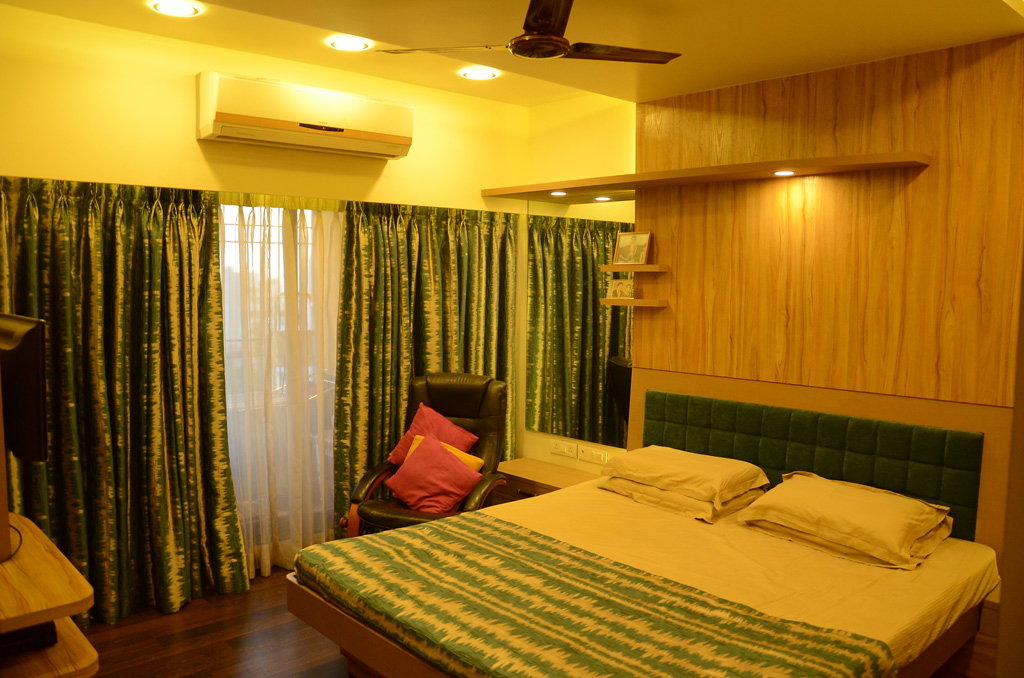
Residence Interior Design, Lok Nirman
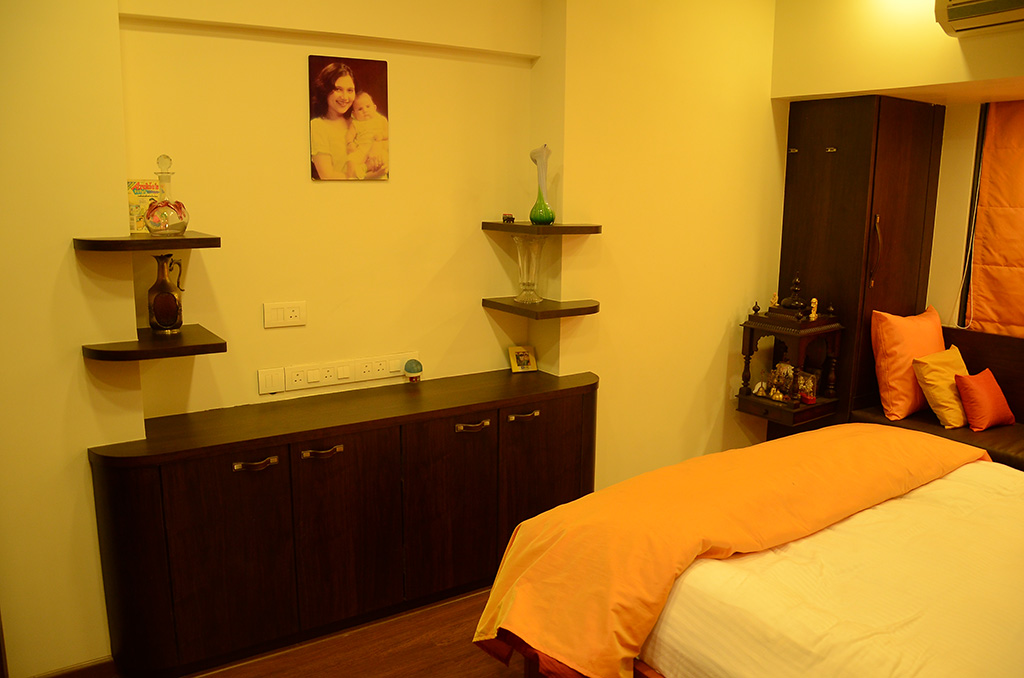
Residence Interior Design, Lok Nirman

Residence Interior Design, Lok Nirman

Residence Interior Design, Lok Nirman
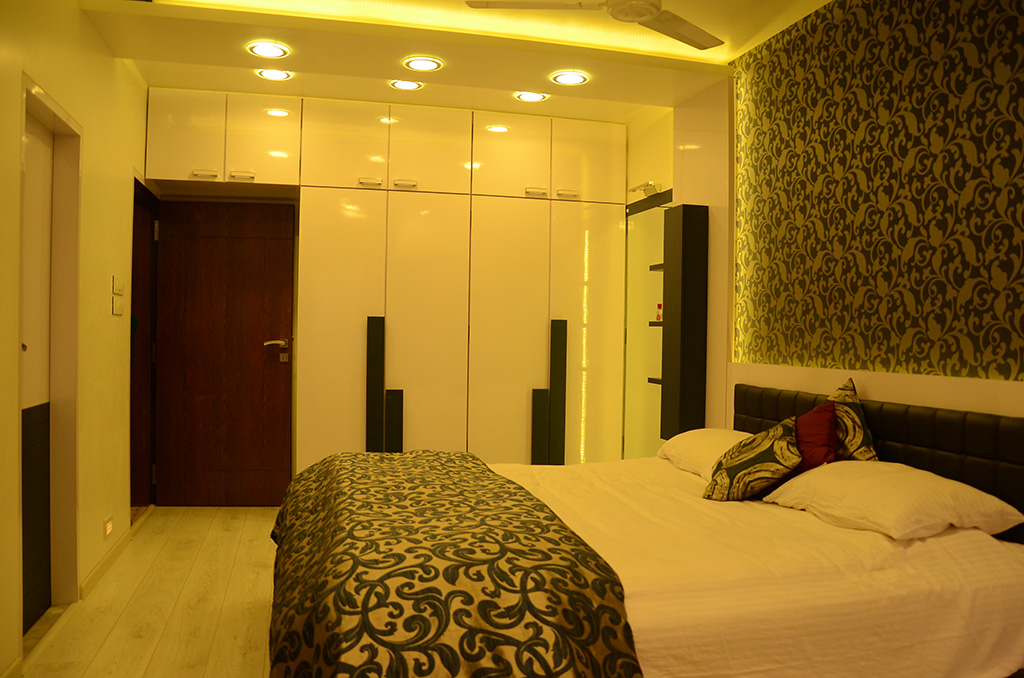
Residence Interior Design, Lok Nirman
LOK NIRMAN, ANDHERI, MUMBAI
This residential project was a delight to design and create. One of the best clients to have worked for. The synergy was perfect, there were no re-do’s, everything just flowed smoothly and the 1800 sq ft project was completed in a record time of 3 months.
CLIENT REQUIREMENT
Wanted to have latest trends without compromising on form and functionality.
CHALLENGES
To make 4 bedrooms out of 3.
SOLUTIONS
The balconies were taken in, the passage basin area was included in the master bathroom, the kitchen was shifted into the living room balcony and a little bit more of the living room, a dead corner was converted to a dining area by adding benches instead of chairs, the old kitchen was converted into a den cum study room for the children.
Each room was designed as per the individual inhabitant’s personality. The kid’s den has a Sci-Fi theme, with Sci-fi inspired rafters ending up as book shelves on the other wall. The master bedroom is made in blue and white with a fusion of ornate and contemporary elements. The guest bedroom is inspired by organic colors. The living room is contemporary.
HIGHLIGHTS
Certainly the the kid’s den and study room, their bathroom and the hidden bar in the living room cabinate which is framed with lights and appears to be floating when lit.
